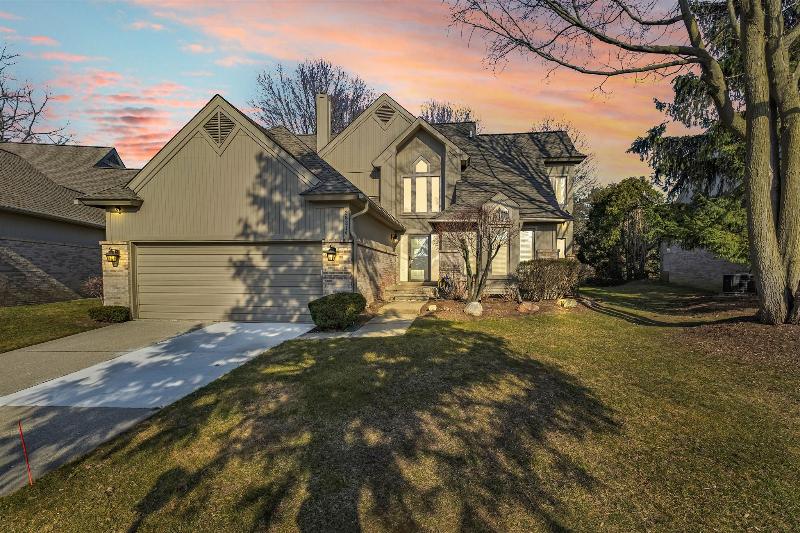Sold
38214 French Pond Map / directions
Farmington Hills, MI Learn More About Farmington Hills
48331 Market info
$620,000
Calculate Payment
- 3 Bedrooms
- 3 Full Bath
- 1 Half Bath
- 3,928 SqFt
- MLS# 20240011992
- Photos
- Map
- Satellite
Property Information
- Status
- Sold
- Address
- 38214 French Pond
- City
- Farmington Hills
- Zip
- 48331
- County
- Oakland
- Township
- Farmington Hills
- Possession
- Close Plus 31-6
- Property Type
- Condominium
- Listing Date
- 02/28/2024
- Subdivision
- The Fairways Of Copper Creek Occpn 577
- Total Finished SqFt
- 3,928
- Lower Sq Ft
- 1,550
- Above Grade SqFt
- 2,378
- Garage
- 2.5
- Garage Desc.
- Attached, Direct Access
- Water
- Public (Municipal)
- Sewer
- Public Sewer (Sewer-Sanitary)
- Year Built
- 1989
- Architecture
- 1 1/2 Story
- Home Style
- Cape Cod
Taxes
- Summer Taxes
- $7,071
- Winter Taxes
- $1,298
- Association Fee
- $395
Rooms and Land
- Bath2
- 5.00X10.00 Lower Floor
- Bedroom2
- 11.00X14.00 2nd Floor
- Bedroom3
- 13.00X14.00 2nd Floor
- Bath3
- 8.00X11.00 2nd Floor
- Bath - Primary
- 10.00X17.00 1st Floor
- Bedroom - Primary
- 15.00X16.00 1st Floor
- Kitchen
- 14.00X18.00 1st Floor
- Dining
- 11.00X12.00 1st Floor
- Family
- 15.00X19.00 1st Floor
- Laundry
- 6.00X10.00 1st Floor
- Library (Study)
- 12.00X12.00 1st Floor
- Lavatory2
- 5.00X6.00 1st Floor
- Basement
- Finished
- Cooling
- Ceiling Fan(s), Central Air
- Heating
- Forced Air, Natural Gas
- Appliances
- Dishwasher, Disposal, Free-Standing Electric Range, Free-Standing Refrigerator, Microwave, Stainless Steel Appliance(s)
Features
- Fireplace Desc.
- Family Room, Gas
- Interior Features
- Jetted Tub
- Exterior Materials
- Brick, Wood
Mortgage Calculator
- Property History
- Schools Information
- Local Business
| MLS Number | New Status | Previous Status | Activity Date | New List Price | Previous List Price | Sold Price | DOM |
| 20240011992 | Sold | Pending | Mar 29 2024 6:36PM | $620,000 | 6 | ||
| 20240011992 | Pending | Active | Mar 5 2024 10:05AM | 6 | |||
| 20240011992 | Active | Coming Soon | Mar 1 2024 2:14AM | 6 | |||
| 20240011992 | Coming Soon | Feb 28 2024 8:36PM | $550,000 | 6 | |||
| 218018396 | Sold | Pending | Jul 16 2018 10:54AM | $300,000 | 35 | ||
| 218018396 | Pending | Active | Apr 30 2018 4:06PM | 35 | |||
| 218018396 | Apr 17 2018 7:35PM | $380,000 | $390,000 | 35 | |||
| 218018396 | Active | Pending | Apr 2 2018 12:06PM | $390,000 | $400,000 | 35 | |
| 218018396 | Pending | Active | Mar 14 2018 12:35PM | 35 | |||
| 218018396 | Active | Mar 7 2018 12:43PM | $400,000 | 35 |
Learn More About This Listing
Listing Broker
![]()
Listing Courtesy of
Real Estate One
Office Address 6960 Orchard Lake Rd, Suite 150
THE ACCURACY OF ALL INFORMATION, REGARDLESS OF SOURCE, IS NOT GUARANTEED OR WARRANTED. ALL INFORMATION SHOULD BE INDEPENDENTLY VERIFIED.
Listings last updated: . Some properties that appear for sale on this web site may subsequently have been sold and may no longer be available.
Our Michigan real estate agents can answer all of your questions about 38214 French Pond, Farmington Hills MI 48331. Real Estate One, Max Broock Realtors, and J&J Realtors are part of the Real Estate One Family of Companies and dominate the Farmington Hills, Michigan real estate market. To sell or buy a home in Farmington Hills, Michigan, contact our real estate agents as we know the Farmington Hills, Michigan real estate market better than anyone with over 100 years of experience in Farmington Hills, Michigan real estate for sale.
The data relating to real estate for sale on this web site appears in part from the IDX programs of our Multiple Listing Services. Real Estate listings held by brokerage firms other than Real Estate One includes the name and address of the listing broker where available.
IDX information is provided exclusively for consumers personal, non-commercial use and may not be used for any purpose other than to identify prospective properties consumers may be interested in purchasing.
 IDX provided courtesy of Realcomp II Ltd. via Max Broock and Realcomp II Ltd, © 2024 Realcomp II Ltd. Shareholders
IDX provided courtesy of Realcomp II Ltd. via Max Broock and Realcomp II Ltd, © 2024 Realcomp II Ltd. Shareholders

